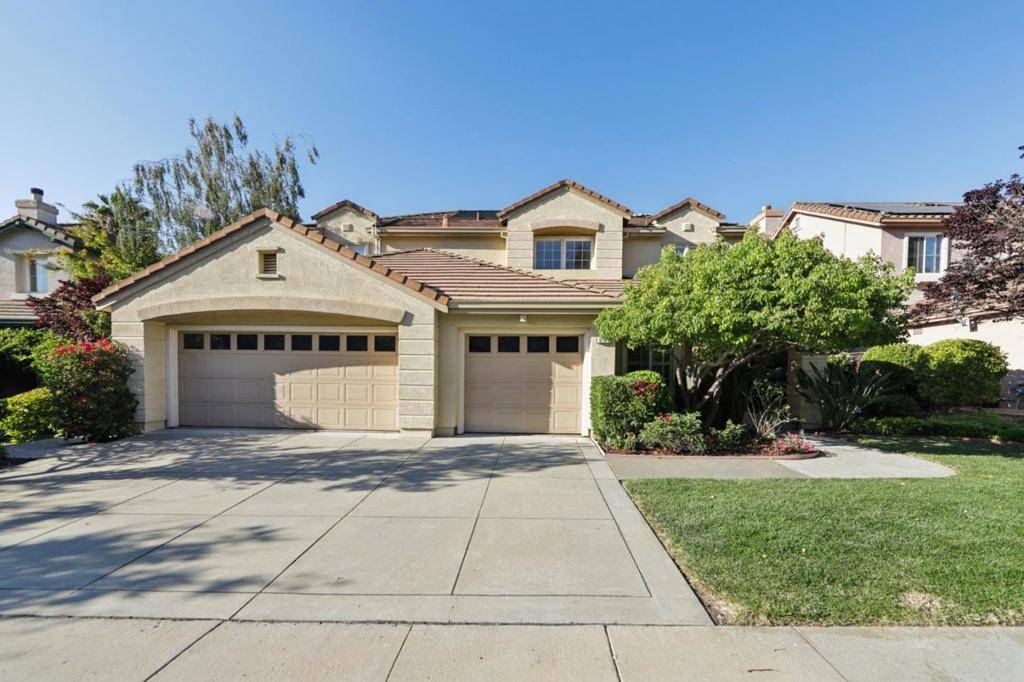5 Beds
5 Baths
3,293 SqFt
5 Beds
5 Baths
3,293 SqFt
OPEN HOUSE
Sat Jul 19, 12:00pm - 4:30pm
Sun Jul 20, 12:00pm - 4:30pm
Key Details
Property Type Single Family Home
Sub Type Single Family Residence
Listing Status Active
Purchase Type For Sale
Square Footage 3,293 sqft
Price per Sqft $940
MLS Listing ID ML82015027
Bedrooms 5
Full Baths 4
Half Baths 1
Condo Fees $205
HOA Fees $205/mo
HOA Y/N Yes
Year Built 1997
Lot Size 7,034 Sqft
Property Sub-Type Single Family Residence
Property Description
Location
State CA
County Santa Clara
Area 699 - Not Defined
Zoning A-PD
Interior
Interior Features Breakfast Area, Attic, Utility Room, Wine Cellar, Walk-In Closet(s)
Heating Forced Air
Cooling Central Air
Flooring Carpet, Tile, Wood
Fireplaces Type Family Room, Gas Starter
Fireplace Yes
Appliance Dishwasher, Disposal, Microwave, Refrigerator, Dryer, Washer
Exterior
Garage Spaces 2.0
Garage Description 2.0
Pool Solar Heat
Amenities Available Security
View Y/N Yes
View Mountain(s)
Roof Type Concrete,Tile
Total Parking Spaces 2
Building
Story 2
Foundation Slab
Water Public
New Construction No
Schools
Elementary Schools Silver Oak
Middle Schools Chaboya
High Schools Silver Creek
School District Other
Others
HOA Name SILVER CREEK COUNTRY CLUB
Tax ID 68042015
Special Listing Condition Standard








