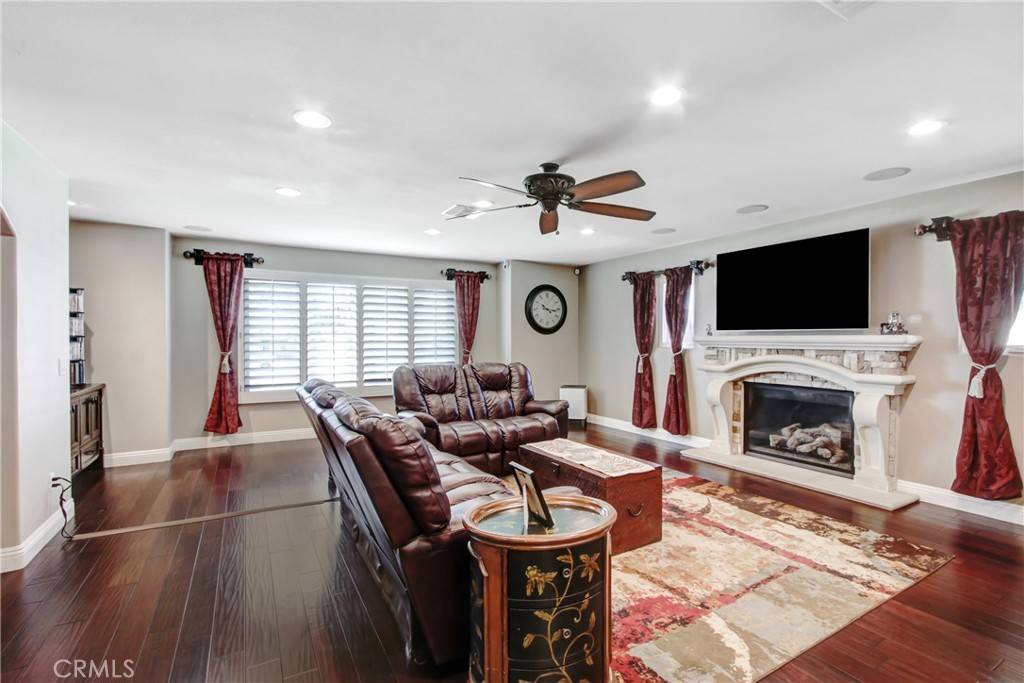4 Beds
4 Baths
2,632 SqFt
4 Beds
4 Baths
2,632 SqFt
Key Details
Property Type Single Family Home
Sub Type Single Family Residence
Listing Status Active
Purchase Type For Sale
Square Footage 2,632 sqft
Price per Sqft $398
MLS Listing ID TR25161220
Bedrooms 4
Full Baths 3
Half Baths 1
HOA Y/N No
Year Built 1982
Lot Size 9,831 Sqft
Property Sub-Type Single Family Residence
Property Description
State-of-the-Art HVAC System – Brand new 5-ton, dual-zone HVAC system with WiFi/App-enabled controls, servicing both living and bedroom areas. Includes a full-home air purifier and completely new ductwork throughout the attic. New Pool & Spa Gas Heater – Ensures efficient heating for year-round outdoor enjoyment. LED Lighting & Smart Controls – Recessed lighting throughout the home upgraded to energy-efficient LEDs, with smart WiFi wall controls in main living areas for customizable ambiance. EV Charging Ready – 50-amp panel circuit and 14-50 wall outlet installed in the garage, ready for Level 2 electric vehicle charging.
Location
State CA
County San Bernardino
Area 690 - Upland
Rooms
Main Level Bedrooms 4
Interior
Interior Features Beamed Ceilings, Breakfast Bar, Built-in Features, Ceiling Fan(s), Separate/Formal Dining Room, High Ceilings, Open Floorplan, Recessed Lighting, Storage, Wired for Sound, All Bedrooms Down, Jack and Jill Bath, Main Level Primary, Walk-In Closet(s)
Heating Central
Cooling Central Air
Flooring Laminate
Fireplaces Type Living Room
Fireplace Yes
Appliance Double Oven, Dishwasher, Free-Standing Range, Disposal, Gas Range, Microwave, Tankless Water Heater
Laundry Inside, Laundry Room
Exterior
Parking Features Driveway, Garage, Garage Door Opener
Garage Spaces 3.0
Garage Description 3.0
Pool Gas Heat, In Ground, Private
Community Features Sidewalks
View Y/N Yes
View Mountain(s)
Porch Patio
Total Parking Spaces 3
Private Pool Yes
Building
Lot Description Cul-De-Sac, Lawn
Dwelling Type House
Story 1
Entry Level One
Sewer Public Sewer
Water Public
Architectural Style Modern
Level or Stories One
New Construction No
Schools
High Schools Upland
School District Upland
Others
Senior Community No
Tax ID 1045091430000
Acceptable Financing Cash, Cash to New Loan, Conventional, FHA, Submit, VA Loan
Listing Terms Cash, Cash to New Loan, Conventional, FHA, Submit, VA Loan
Special Listing Condition Standard








