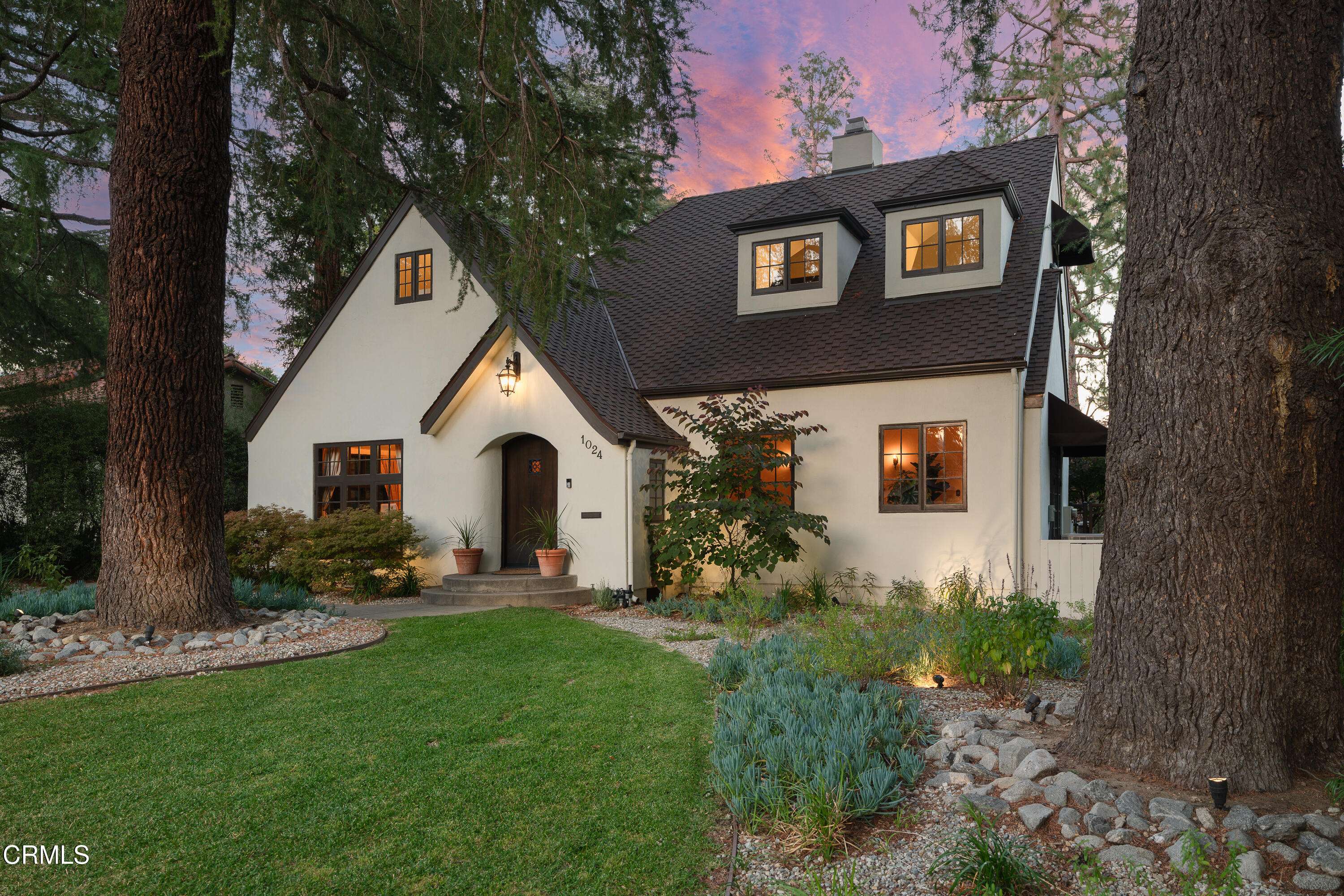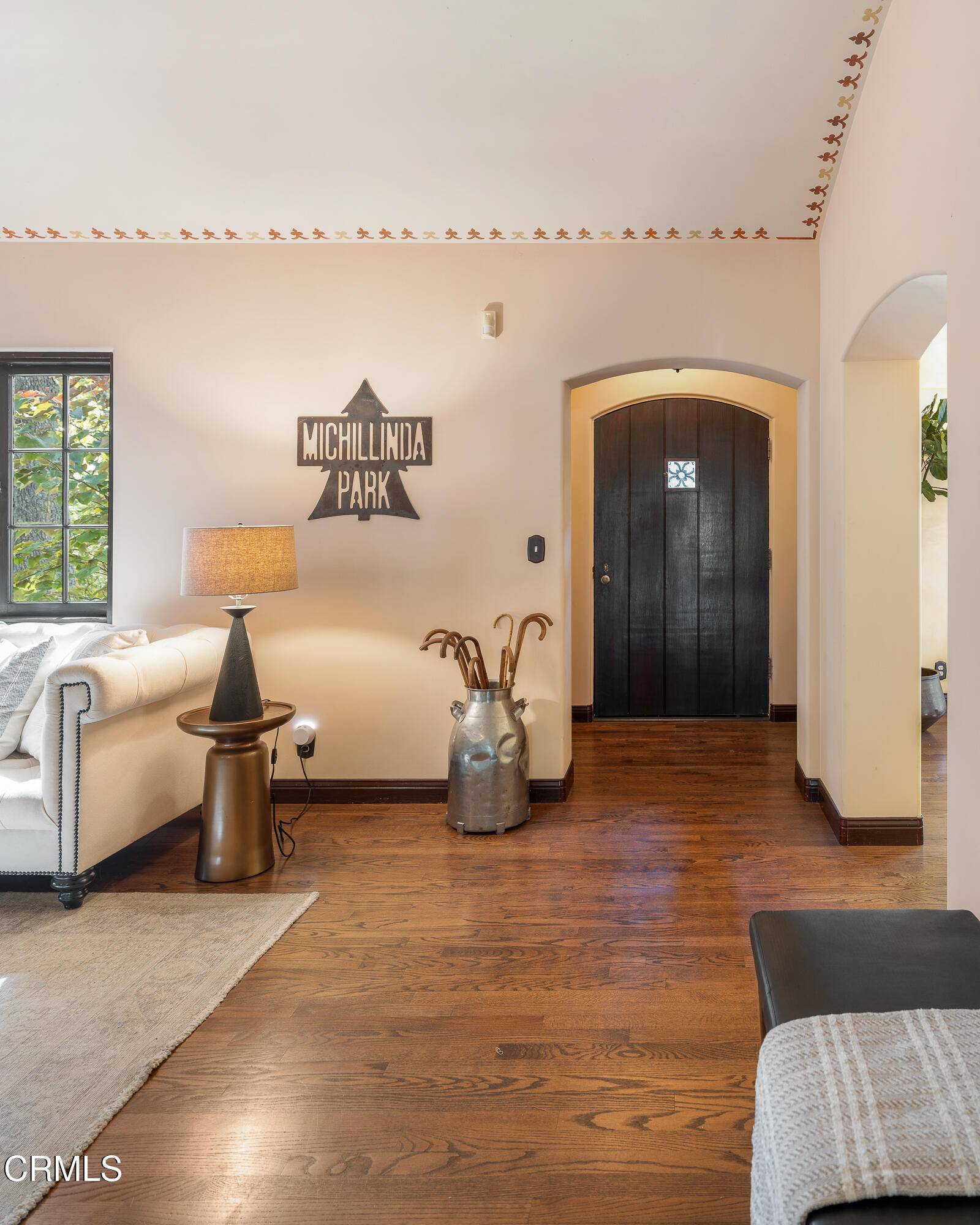4 Beds
5 Baths
3,956 SqFt
4 Beds
5 Baths
3,956 SqFt
Key Details
Property Type Single Family Home
Sub Type Single Family Residence
Listing Status Active
Purchase Type For Sale
Square Footage 3,956 sqft
Price per Sqft $878
MLS Listing ID P1-23234
Style English
Bedrooms 4
Full Baths 3
Half Baths 1
Three Quarter Bath 1
Year Built 1924
Lot Size 0.329 Acres
Property Sub-Type Single Family Residence
Property Description
Originally constructed in 1924, this gracious 4-bedroom, 4.5-bathroom home has been meticulously reimagined to suit modern living while honoring its storied past. The welcoming entry hall gracefully separates a dramatic living room—complete with a barrel-vaulted ceiling and wood-burning fireplace—from the formal dining room, creating a perfect flow for casual or formal entertaining.
The expansive chef's kitchen is a true centerpiece, featuring professional-grade stainless steel appliances, a generous center island, and a charming breakfast area. Adjacent to the kitchen, an enviable family room opens to a beautifully landscaped, predominantly flat backyard with a flagstone patio, built-in barbecue, and a detached two-car garage.
A first-floor ensuite bedroom, private home office, powder room, and a dedicated laundry room complete the main level. Upstairs, three ensuite bedrooms include a luxurious primary suite with serene garden views and a private sun deck overlooking the grounds, with peekaboo views of the San Gabriel Mountains. A bonus loft—perfect as a second office, playroom, or creative studio—sits tucked beneath the center ridgeline, offering treetop vistas to the west.
This exceptional property combines historic charm with modern amenities, including multiple skylights, thoughtfully upgraded systems, and lush, manicured landscaping. Rarely does a home of this quality and character become available in such a sought-after enclave of West Pasadena.
Location
State CA
County Los Angeles
Area 645 - Pasadena Nw
Rooms
Basement Unfinished
Interior
Interior Features Built-In Features, Copper Plumbing Full, High Ceilings, Recessed Lighting, Stone Counters, Tile Counters, Wired for Sound, Kitchen Island, Kitchen Open to Family Room, Remodeled Kitchen
Heating Zoned, Central, Forced Air
Cooling Central Air, Zoned
Flooring Wood
Fireplaces Type Family Room, Gas Starter, Living Room, Master Bedroom
Laundry Gas Dryer Hookup, Individual Room, Inside, Washer Hookup
Exterior
Exterior Feature Barbeque Private, Lighting
Parking Features Electric Vehicle Charging Station(s), Auto Driveway Gate, Driveway
Garage Spaces 2.0
Pool None
Community Features Curbs, Sidewalks, Street Lights
Utilities Available Sewer Available, Sewer Connected, Water Available, Water Connected, Cable Available, Electricity Available, Electricity Connected, Natural Gas Available, Natural Gas Connected, Phone Available
View Y/N Yes
View Trees/Woods
Building
Lot Description Sprinklers, Front Yard, Garden, Lawn, Level with Street, Lot 10000-19999 Sqft, Sprinkler System, Sprinklers In Front, Sprinklers Timer, Treed Lot, Walkstreet, Yard, Back Yard
Sewer Public Sewer
Others
Virtual Tour https://player.vimeo.com/progressive_redirect/playback/1101619411/rendition/1080p/file.mp4?loc=external&log_user=0&signature=47c72f615b167ad9ffd3f25019717000e6457a56b29f753e6e204d46a0a65258







