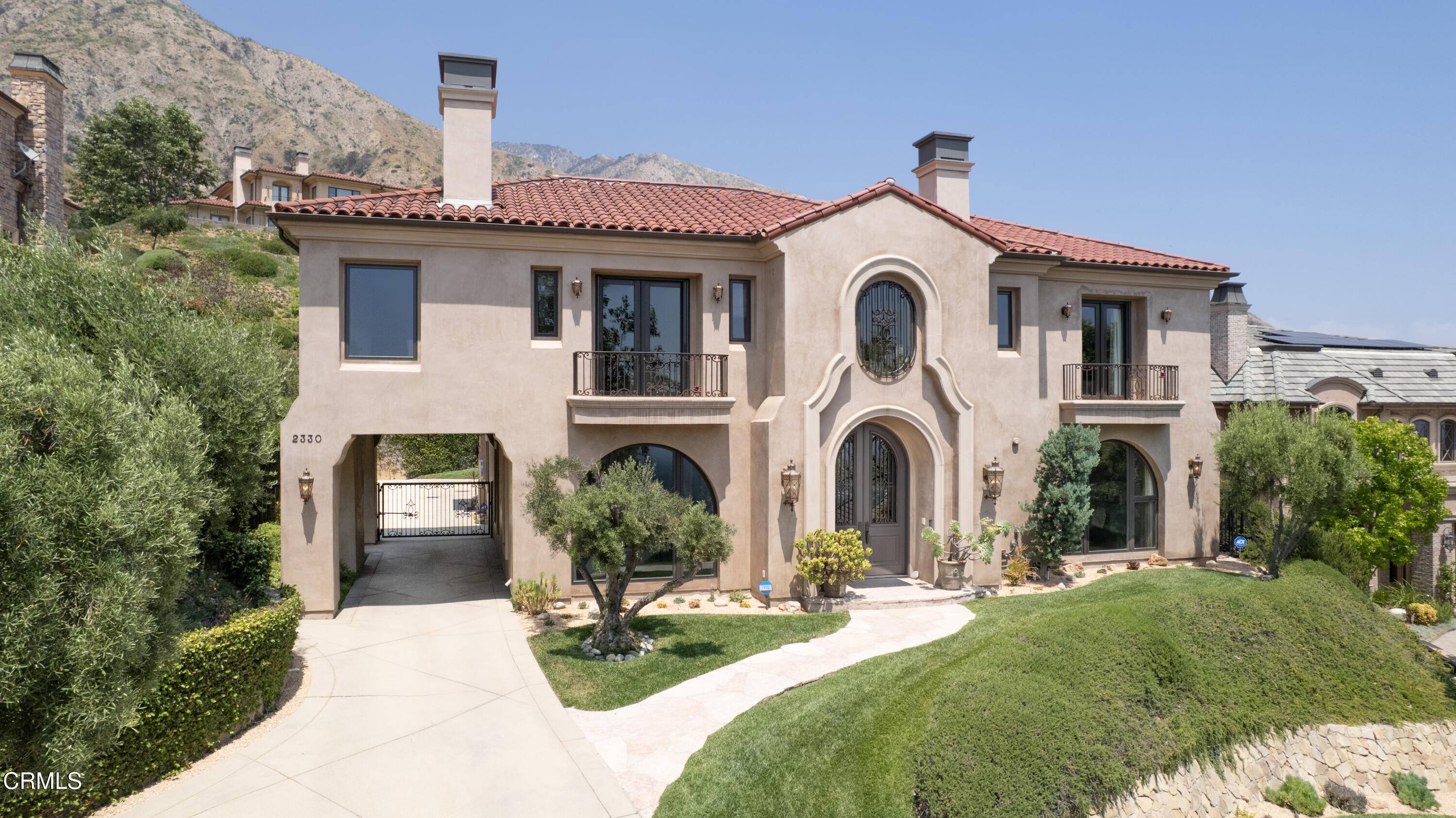5 Beds
5 Baths
5,237 SqFt
5 Beds
5 Baths
5,237 SqFt
Key Details
Property Type Single Family Home
Sub Type Single Family Residence
Listing Status Active
Purchase Type For Sale
Square Footage 5,237 sqft
Price per Sqft $874
MLS Listing ID P1-23218
Style Mediterranean,Spanish
Bedrooms 5
Full Baths 2
Half Baths 1
Three Quarter Bath 2
HOA Fees $200/mo
Year Built 2006
Lot Size 0.757 Acres
Property Sub-Type Single Family Residence
Property Description
Enter a dramatic foyer with a sweeping staircase, 20-foot ceilings, and elegant arched doorways leading to expansive living and dining spaces. Front rooms capture spectacular vistas, while beamed ceilings add architectural warmth. The gourmet kitchen boasts an eat-in area with Travertine floors, Sub-Zero and Viking appliances, Wolf double ovens, two Bosch dishwashers, and a large island with prep sink. Light-toned walls and granite counters contrast rich dark cabinetry. A butler's pantry with wet bar and JennAir beverage fridge connects the kitchen and dining room for seamless entertaining.
French doors and sliders lead to a private courtyard oasis featuring a custom fountain spilling into a 10-person spa, cozy outdoor gas fireplace, lounge and dining areas, fruit trees, succulents, and bamboo. The grounds are freshly landscaped with mature olive, plum, apricot, fig, pomegranate, lemon trees, and raised vegetable beds for farm-to-table living.
The versatile layout offers a downstairs bedroom/office suite ideal for guests or multi-gen living. Upstairs includes three secondary bedrooms—one en suite with a balcony and two with a Jack-and-Jill bath. The luxurious primary suite is a private retreat with a resort-like bath featuring limestone counters, Walker Zanger tiles, dual vanities, a two-sided fireplace, jetted tub, and a spacious custom closet. Enjoy sunrises and city lights from the private balcony.
Additional highlights include hardwood floors, updated LED lighting, Pella windows, retractable screens, surround sound, solar panels, zoned HVAC, new water tank, UniFi whole-house Wi-Fi, full laundry room, finished 3-car garage, and meticulously maintained by the original owner.
Located on a quiet cul-de-sac near Eaton Canyon trails, golf, top schools, Old Town Pasadena, Huntington Library, Rose Bowl, 210 freeway, and the Metro A Line. Experience timeless elegance, luxury, and stunning views—welcome home to Crystal Lane!
Location
State CA
County Los Angeles
Area 646 - Pasadena Ne
Interior
Interior Features Balcony, Beamed Ceilings, Built-In Features, Butler's Pantry, Granite Counters, Kitchen Island
Heating Central
Cooling Central Air
Flooring Carpet, Stone, Tile, Wood
Fireplaces Type See Through, Bath, Living Room, Master Bedroom, Outside
Laundry Individual Room
Exterior
Parking Features Direct Garage Access, Driveway
Garage Spaces 3.0
Pool None
Community Features Hiking, Mountainous
View Y/N Yes
View Canyon, Catalina, City Lights, Valley
Building
Lot Description Sprinklers, Front Yard, Sprinklers Drip System, Sprinklers On Side, Sprinklers Timer, Back Yard
Sewer Conventional Septic, Private Sewer







