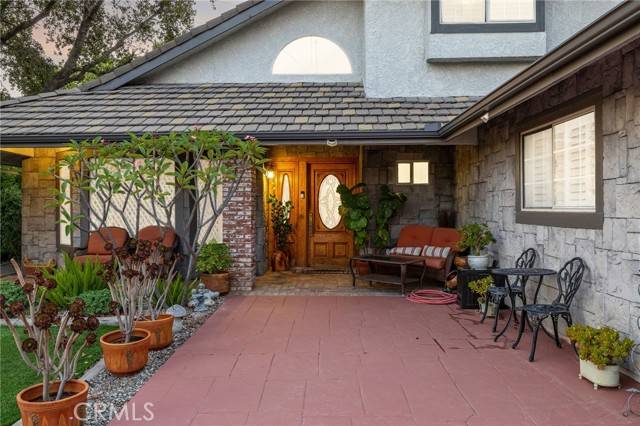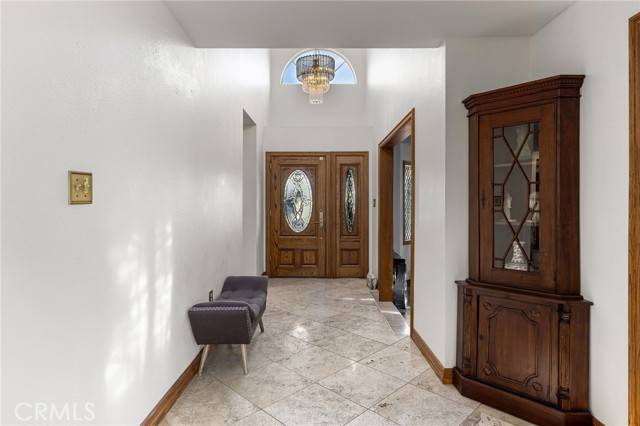4 Beds
3 Baths
3,530 SqFt
4 Beds
3 Baths
3,530 SqFt
Key Details
Property Type Single Family Home
Sub Type Single Family Residence
Listing Status Active
Purchase Type For Sale
Square Footage 3,530 sqft
Price per Sqft $475
MLS Listing ID CV-25155456
Bedrooms 4
Full Baths 3
HOA Fees $110/mo
Year Built 1988
Lot Size 0.488 Acres
Property Sub-Type Single Family Residence
Property Description
Location
State CA
County Los Angeles
Area 683 - Claremont
Zoning CLRA1*
Interior
Interior Features Ceiling Fan(s), Copper Plumbing Full, Granite Counters, Open Floorplan, Recessed Lighting, Wet Bar, Built-In Trash/Recycling, Kitchen Island, Kitchen Open to Family Room, Remodeled Kitchen, Self-Closing Drawers
Heating Central
Cooling Central Air
Flooring Carpet, Tile
Fireplaces Type Two Way, Family Room, Gas
Laundry Individual Room, Inside
Exterior
Exterior Feature Barbeque Private, Koi Pond, Rain Gutters
Parking Features Direct Garage Access, Driveway
Garage Spaces 3.0
Pool None
Community Features Curbs, Sidewalks, Street Lights
Utilities Available Sewer Connected, Water Connected, Electricity Connected, Natural Gas Connected
View Y/N Yes
View Mountain(s)
Building
Lot Description Sprinklers, Cul-De-Sac, Front Yard, Landscaped, Lawn, Lot 20000-39999 Sqft, Sprinkler System, Back Yard
Sewer Public Sewer
Schools
Elementary Schools Chaparral
High Schools Claremont







