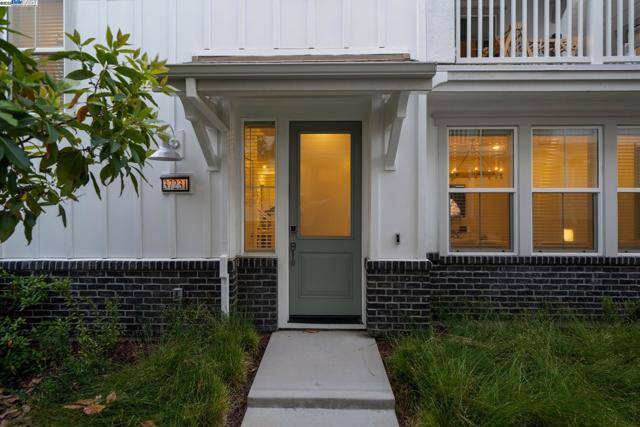REQUEST A TOUR If you would like to see this home without being there in person, select the "Virtual Tour" option and your agent will contact you to discuss available opportunities.
In-PersonVirtual Tour
Listed by Yusuf Nafey • Excel Realty
$ 1,888,000
Est. payment | /mo
4 Beds
4 Baths
2,698 SqFt
$ 1,888,000
Est. payment | /mo
4 Beds
4 Baths
2,698 SqFt
Key Details
Property Type Single Family Home
Sub Type Single Family Residence
Listing Status Active
Purchase Type For Sale
Square Footage 2,698 sqft
Price per Sqft $699
MLS Listing ID 01-41101458
Style Contemporary
Bedrooms 4
Full Baths 3
Half Baths 1
HOA Fees $247/mo
Year Built 2023
Lot Size 2,414 Sqft
Property Sub-Type Single Family Residence
Property Description
Newly constructed in 2023, this rare Bridgeway home combines a versatile 2-story layout with a private third-floor master retreat--designed for space, comfort, and flexibility. Secluded on its own level, the spacious top-floor suite offers a peaceful sanctuary with an oversized balcony and a massive 200+ SqFt walk-in closet. Just one level below, you'll find three spacious bedrooms--including one with its own en-suite bath and double closet--alongside a versatile recreation room, laundry room with the best and biggest LG washer/dryer money can buy, and a second large balcony for seamless indoor-outdoor flow. The first level features an open kitchen equipped with GE's newest appliances that connects to the dining area and great room, along with a convenient half bath and direct garage access. The backyard is beautifully finished with paver stones, and the home includes a full soft water system and reverse osmosis drinking water filter--adding comfort and ease both inside and out. Wide staircases, thoughtful separation, and abundant natural light make this layout ideal for multi-generational living, privacy, or work-from-home flexibility. Enjoy parks, trails, and playgrounds in Bridgeway--just minutes from Meta, Tesla, I-880, and Dumbarton Bridge.
Location
State CA
County Alameda
Interior
Interior Features Butler's Pantry, Kitchen Island, Stone Counters
Heating Forced Air
Cooling Central Air
Flooring Vinyl, Carpet, Tile
Fireplaces Type None
Laundry Dryer Included, Washer Included
Exterior
Garage Spaces 2.0
Pool None
Building
Lot Description Back Yard
Sewer Public Sewer
Others
Virtual Tour https://homejab.vr-360-tour.com/e/r1YBl18eK-A/e







