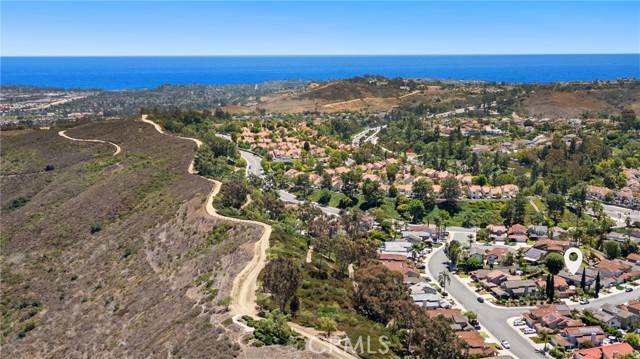3 Beds
3 Baths
1,832 SqFt
3 Beds
3 Baths
1,832 SqFt
Key Details
Property Type Single Family Home
Sub Type Single Family Residence
Listing Status Active
Purchase Type For Sale
Square Footage 1,832 sqft
Price per Sqft $723
Subdivision Mariners Bluff (Lh)
MLS Listing ID OC-25153650
Style Traditional
Bedrooms 3
Full Baths 2
Half Baths 1
HOA Fees $107/mo
Year Built 1987
Lot Size 4,000 Sqft
Property Sub-Type Single Family Residence
Property Description
Location
State CA
County Orange
Area Salt Creek
Interior
Interior Features Cathedral Ceiling(s), Ceiling Fan(s), Chair Railings, Crown Molding, Granite Counters, High Ceilings, Pantry, Recessed Lighting, Stone Counters, Tray Ceiling(s), Two Story Ceilings, Wainscoting, Kitchen Open to Family Room, Remodeled Kitchen
Heating Central, Forced Air
Cooling Central Air
Flooring Tile, Wood
Fireplaces Type Decorative, Gas, Living Room, Raised Hearth
Laundry Gas & Electric Dryer Hookup, Individual Room, Inside, Washer Hookup
Exterior
Exterior Feature Lighting, Rain Gutters
Parking Features Built-In Storage, Direct Garage Access, Driveway
Garage Spaces 2.0
Pool None
Community Features Curbs, Gutters, Sidewalks, Suburban
Utilities Available Sewer Connected, Underground Utilities, Water Connected, Cable Available, Electricity Connected, Natural Gas Connected, Phone Available
View Y/N Yes
Building
Lot Description Sprinklers, Landscaped, Sprinkler System, Sprinklers In Front, Sprinklers In Rear, Sprinklers On Side, Walkstreet, Yard, Back Yard
Sewer Public Sewer
Schools
Elementary Schools George White
Middle Schools Niguel Hills
High Schools Dana Hills
Others
Virtual Tour https://my.matterport.com/show/?m=v2rgS91fyai&brand=0&mls=1&






