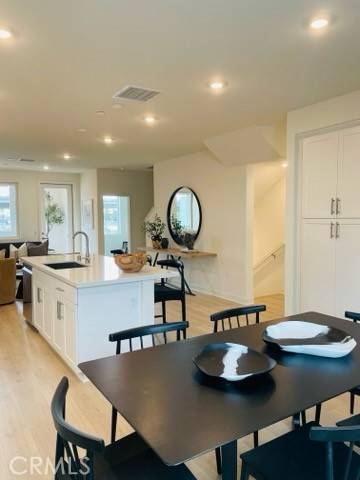3 Beds
4 Baths
1,882 SqFt
3 Beds
4 Baths
1,882 SqFt
OPEN HOUSE
Mon Jul 07, 10:00am - 3:30pm
Tue Jul 08, 10:00am - 3:30pm
Wed Jul 09, 10:00am - 3:00pm
Thu Jul 10, 10:00am - 3:00pm
Fri Jul 11, 10:00am - 3:00pm
Sat Jul 12, 10:00am - 3:00pm
Sun Jul 13, 10:00am - 3:00pm
Key Details
Property Type Townhouse
Sub Type Townhouse
Listing Status Active
Purchase Type For Sale
Square Footage 1,882 sqft
Price per Sqft $441
Subdivision Cabrillo Crossing
MLS Listing ID OC25150671
Bedrooms 3
Full Baths 3
Half Baths 1
Condo Fees $344
Construction Status Turnkey,Under Construction
HOA Fees $344/mo
HOA Y/N Yes
Year Built 2024
Property Sub-Type Townhouse
Property Description
The second level boasts high ceilings , expansive windows that flood the space with natural light, and a stylish open-concept layout. The gourmet kitchen is a chef's dream with upgraded designer backsplash, quartz countertops, and an oversized center island perfect for entertaining and cabinetry storage. A dedicated study nook and seamless access to the covered 2nd-floor patio offer both functionality and fresh-air relaxation.
The primary suite features oversized windows, a large walk-in closet, and a spa-inspired ensuite bath with dual sinks and quartz counters. Two additional upstairs bedrooms share a full bathroom, with convenient upstairs laundry and ceiling fan pre-wiring in all bedrooms for comfort and efficiency.
Top it all off with a private rooftop deck—included with every plan—where you can soak up the California sunshine and enjoy even more outdoor living space.
Don't miss the opportunity to own this stunning new townhome that truly checks all the boxes—space, style, flexibility, and outdoor living.
Location
State CA
County Orange
Area 71 - Tustin
Rooms
Main Level Bedrooms 1
Interior
Interior Features Breakfast Bar, Balcony, Separate/Formal Dining Room, Eat-in Kitchen, Open Floorplan, Pantry, Quartz Counters, Bedroom on Main Level, Walk-In Closet(s)
Heating Central
Cooling Central Air
Fireplaces Type None
Fireplace No
Appliance Convection Oven, Dishwasher, Disposal, Gas Range, Microwave
Laundry Electric Dryer Hookup, Gas Dryer Hookup, Inside, Upper Level
Exterior
Exterior Feature Rain Gutters
Parking Features Direct Access, Garage
Garage Spaces 2.0
Garage Description 2.0
Fence Wrought Iron
Pool None
Community Features Gutter(s), Street Lights, Sidewalks
Utilities Available Underground Utilities
Amenities Available Maintenance Grounds, Barbecue, Trash
View Y/N No
View None
Accessibility None
Porch Concrete, Patio, Rooftop
Total Parking Spaces 2
Private Pool No
Building
Dwelling Type Multi Family
Faces West
Story 3
Entry Level Three Or More
Sewer Unknown
Water See Remarks
Architectural Style Modern
Level or Stories Three Or More
New Construction Yes
Construction Status Turnkey,Under Construction
Schools
High Schools Foothill
School District Tustin Unified
Others
HOA Name Cabrillo Crossing
Senior Community No
Acceptable Financing Cash to New Loan, Conventional, Contract
Listing Terms Cash to New Loan, Conventional, Contract
Special Listing Condition Standard
Virtual Tour https://www.brandywine-homes.com/communities/cabrillo-crossing/gallery/plan-3/








