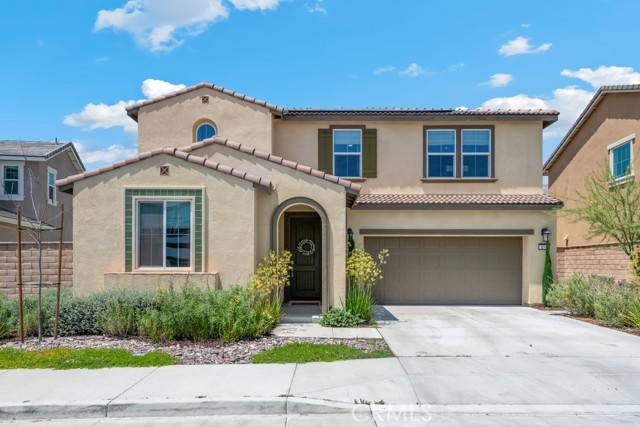4 Beds
3 Baths
2,877 SqFt
4 Beds
3 Baths
2,877 SqFt
Key Details
Property Type Single Family Home
Sub Type Single Family Residence
Listing Status Active
Purchase Type For Sale
Square Footage 2,877 sqft
Price per Sqft $270
MLS Listing ID IG-25132374
Bedrooms 4
Full Baths 2
Three Quarter Bath 1
HOA Fees $105/mo
Year Built 2022
Lot Size 4,747 Sqft
Property Sub-Type Single Family Residence
Property Description
Location
State CA
County San Bernardino
Area 268 - Redlands
Interior
Interior Features Ceiling Fan(s), Granite Counters, Home Automation System, Open Floorplan, Pantry, Storage, Built-In Trash/Recycling, Kitchen Island, Kitchen Open to Family Room, Pots & Pan Drawers
Heating Central
Cooling Central Air, ENERGY STAR Qualified Equipment
Flooring Carpet, Tile, Wood
Fireplaces Type See Through, Gas, Gas Starter, Living Room
Inclusions Refrigerator, Stove & Security System
Laundry Gas & Electric Dryer Hookup, Individual Room, Inside, Upper Level
Exterior
Parking Features Concrete, Driveway
Garage Spaces 2.0
Pool None
Community Features Park, Sidewalks, Street Lights, Suburban
View Y/N Yes
Building
Lot Description 0-1 Unit/Acre, Back Yard
Sewer Public Sewer
Others
Virtual Tour https://youtu.be/i0ndUy7Xz4M?si=cCkiaUYkmayCrZ2R







