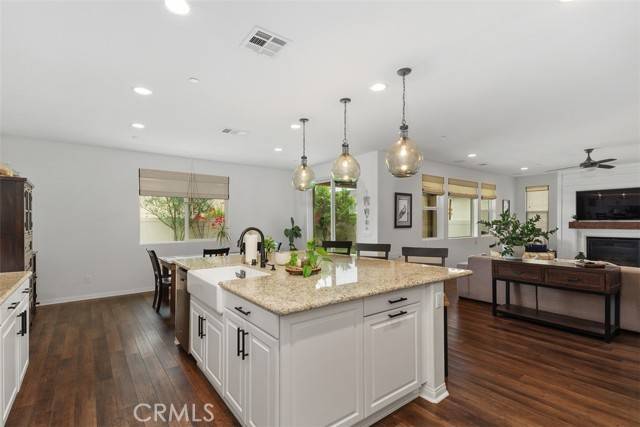5 Beds
4 Baths
3,270 SqFt
5 Beds
4 Baths
3,270 SqFt
Key Details
Property Type Single Family Home
Sub Type Single Family Residence
Listing Status Pending
Purchase Type For Sale
Square Footage 3,270 sqft
Price per Sqft $224
MLS Listing ID OC-25063133
Style Traditional
Bedrooms 5
Full Baths 4
HOA Fees $99/mo
Year Built 2019
Lot Size 6,007 Sqft
Property Sub-Type Single Family Residence
Property Description
Location
State CA
County Riverside
Interior
Interior Features Block Walls, Granite Counters, Kitchen Island, Kitchen Open to Family Room
Heating Central, Fireplace(s), Forced Air
Cooling Central Air
Flooring Vinyl
Fireplaces Type Family Room
Inclusions Television above fireplace in family room. Built in surround sound.
Laundry Gas Dryer Hookup, Individual Room, Washer Hookup
Exterior
Parking Features Direct Garage Access
Garage Spaces 2.0
Pool Association, Community
Community Features Biking, Dog Park, Hiking, Park, Sidewalks
View Y/N No
View None
Building
Lot Description Sprinklers, Corner Lot, Front Yard, Park Nearby, Sprinklers Drip System, Sprinklers In Front, Sprinklers In Rear, Back Yard
Sewer Public Sewer
Schools
Middle Schools Bell
High Schools Paloma







