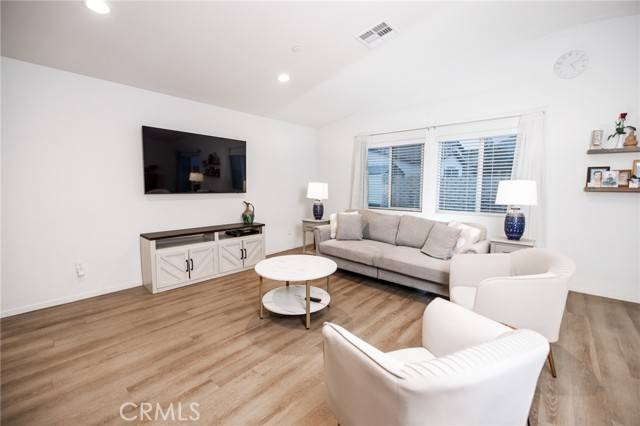GET MORE INFORMATION
$ 580,000
$ 570,000 1.8%
4 Beds
2 Baths
1,895 SqFt
$ 580,000
$ 570,000 1.8%
4 Beds
2 Baths
1,895 SqFt
Key Details
Sold Price $580,000
Property Type Single Family Home
Sub Type Single Family Residence
Listing Status Sold
Purchase Type For Sale
Square Footage 1,895 sqft
Price per Sqft $306
MLS Listing ID SW-25032795
Sold Date 05/02/25
Style Ranch
Bedrooms 4
Full Baths 2
Year Built 2020
Lot Size 6,970 Sqft
Property Sub-Type Single Family Residence
Property Description
Location
State CA
County Riverside
Zoning SP ZONE
Interior
Interior Features High Ceilings, Open Floorplan, Pantry, Kitchen Island, Kitchen Open to Family Room, Walk-In Pantry
Heating Central
Cooling Central Air
Flooring Vinyl, Carpet
Fireplaces Type None
Laundry Individual Room, Inside
Exterior
Parking Features Driveway
Garage Spaces 2.0
Pool None
Community Features Curbs, Sidewalks, Storm Drains, Street Lights
Utilities Available Sewer Connected, Water Connected, Natural Gas Connected
View Y/N Yes
View Mountain(s)
Building
Lot Description Corner Lot, Lot 6500-9999, Walkstreet, 0-1 Unit/Acre
Sewer Public Sewer







